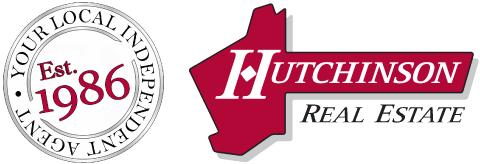This quality family home has been built by a craftsman and ticks most boxes with not much to do. Its love at first sight with a timber deck entry further enhanced with cedar lining under the main roof. Walk into the home to be welcomed by high pitched ceilings and open plan family friendly design with timber floors throughout. Built in 2006 by a craftsman you will be spoilt for top quality finishes throughout including a huge kitchen island bench and cupboards. Ideally located the kitchen has a good view of the pool to keep an eye on the children.
Sliding doors close off two bedrooms, a bathroom, laundry and toilet. The master bedroom is spacious with timber floors, a walk in robe (with lots of cupboards) and a great ensuite bathroom with ceiling fan. All remaining bedrooms include built in wardrobes, air conditioning, ceiling fans with one currently used as an office.
Top quality finishes continue out the back as well with cedar timber lining in the eaves and a deck overlooking the magnificent swimming pool. The property is first class with easy to maintain gardens, a double sized shed to store all your gear and double carport. Currently leased @$740 per week till 24th December 2018 Call Shama 0488 444 725 to organise a private viewing today.
-Close to school and parks, 5 mins to town
-Unique 4 bedroom, 2 bathroom Kimberley home
-Modern kitchen with granite servery, plenty storage and island bench
-Built by a craftsman with top level finishes throughout
Shire Rates: $3,878.53 (18/19)
Water Rates: $1,353.73 (17/18)



